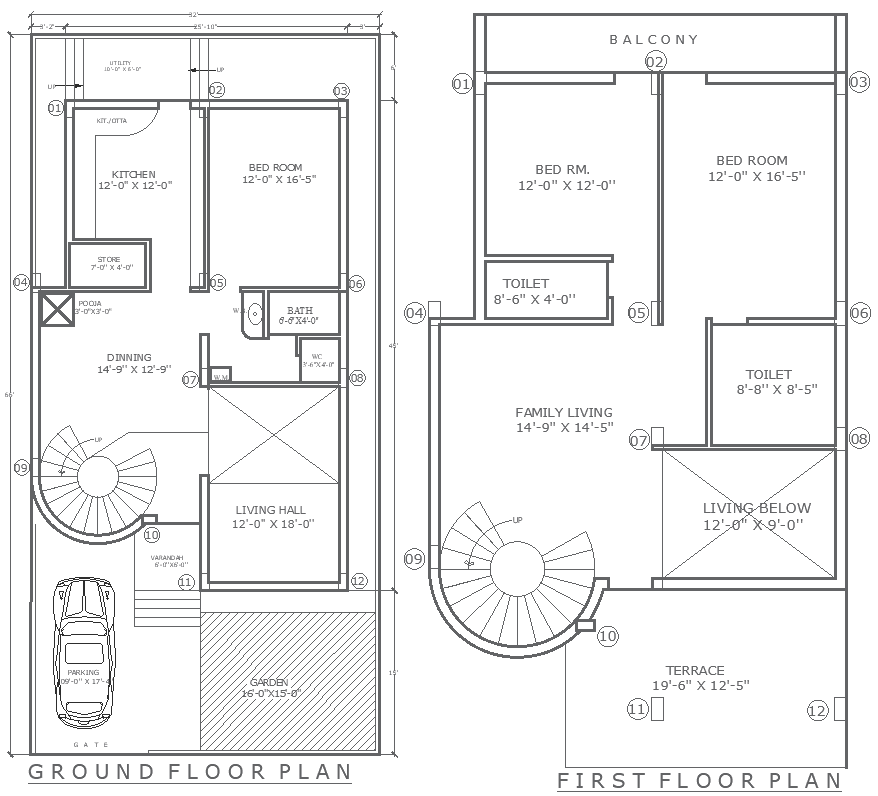32ftx66ft 3BHK House Plan Ground and First Floor DWG Format
Description
Explore this detailed 32ft x 66ft 3BHK house plan covering both ground and first floors. The AutoCAD DWG file includes three spacious bedrooms, a comfortable living hall, a dining area, and modern bathrooms. Additional features such as a terrace, parking space, a garden, and a balcony provide both functionality and style to the layout. Ideal for families, the design ensures seamless movement between spaces, creating a perfect blend of practicality and aesthetics. Whether you’re starting a new construction project or renovating an existing home, this comprehensive AutoCAD DWG file will streamline the process. Download now and plan your dream home with this professional-grade house layout.

Uploaded by:
Eiz
Luna
